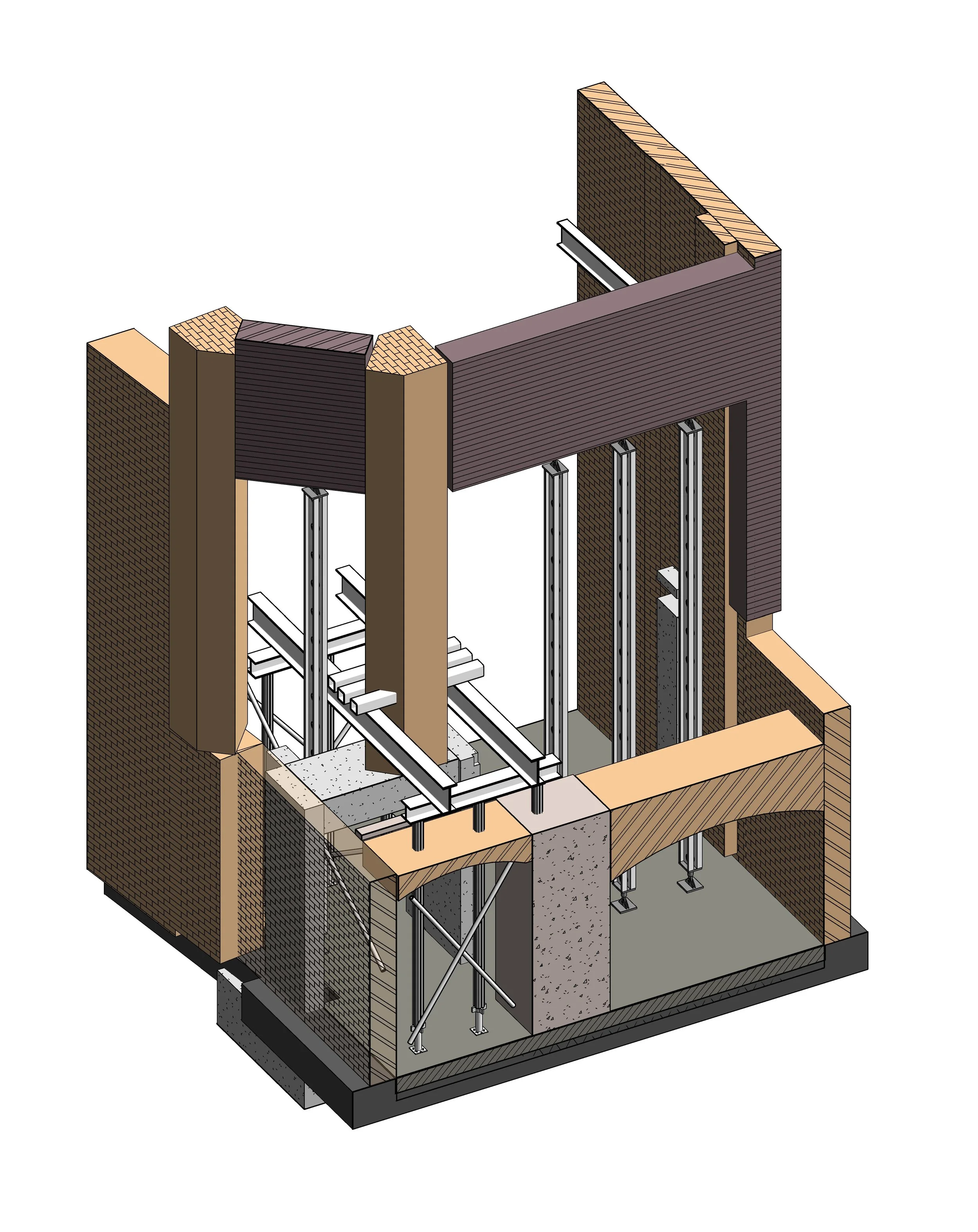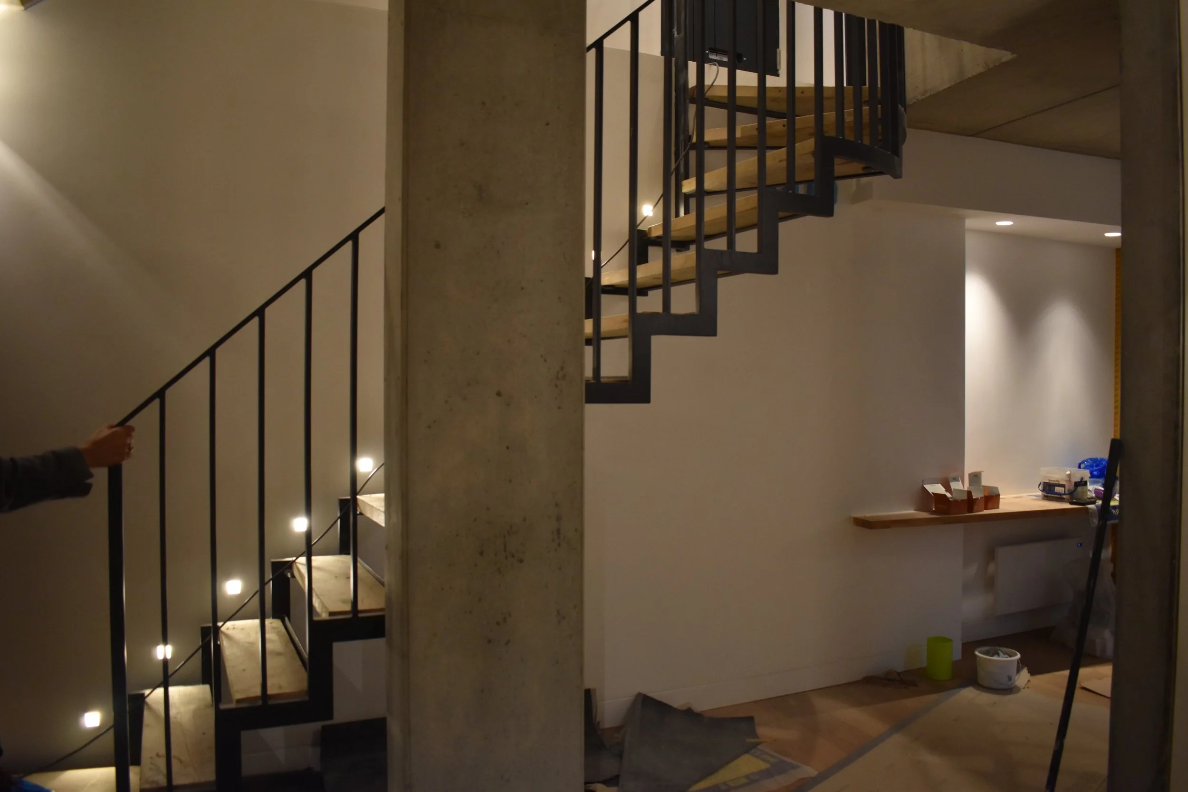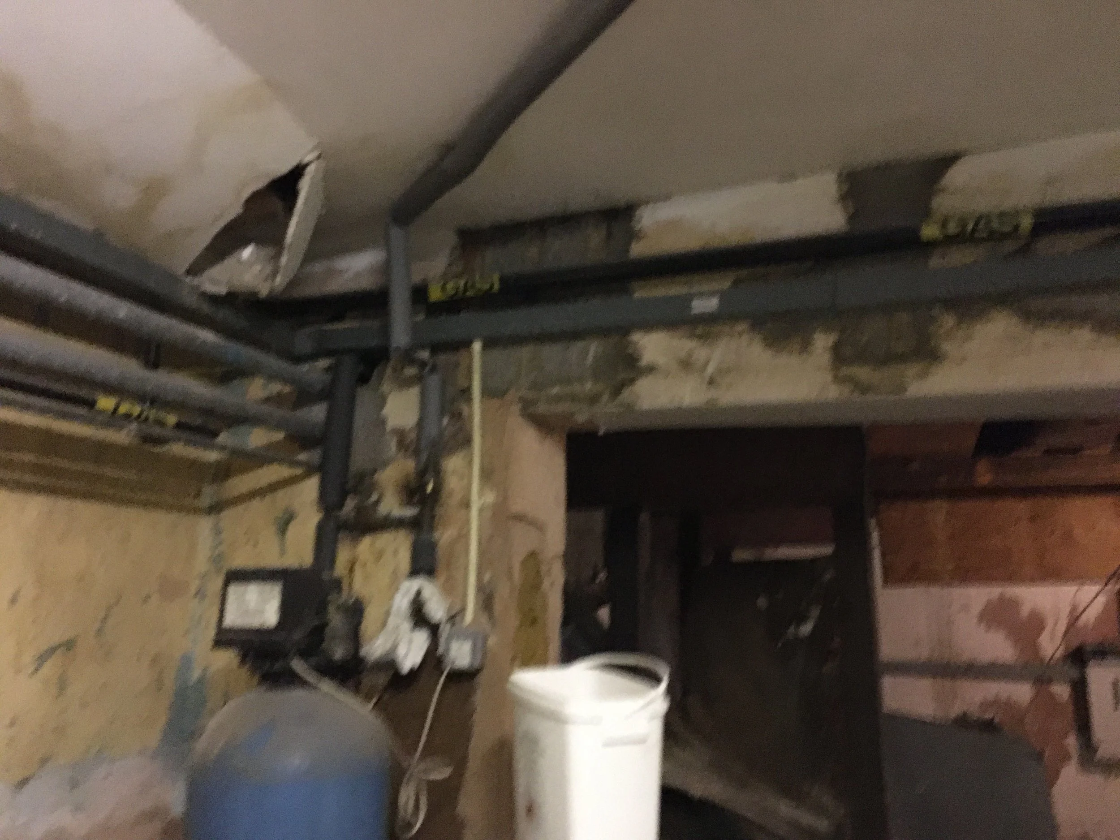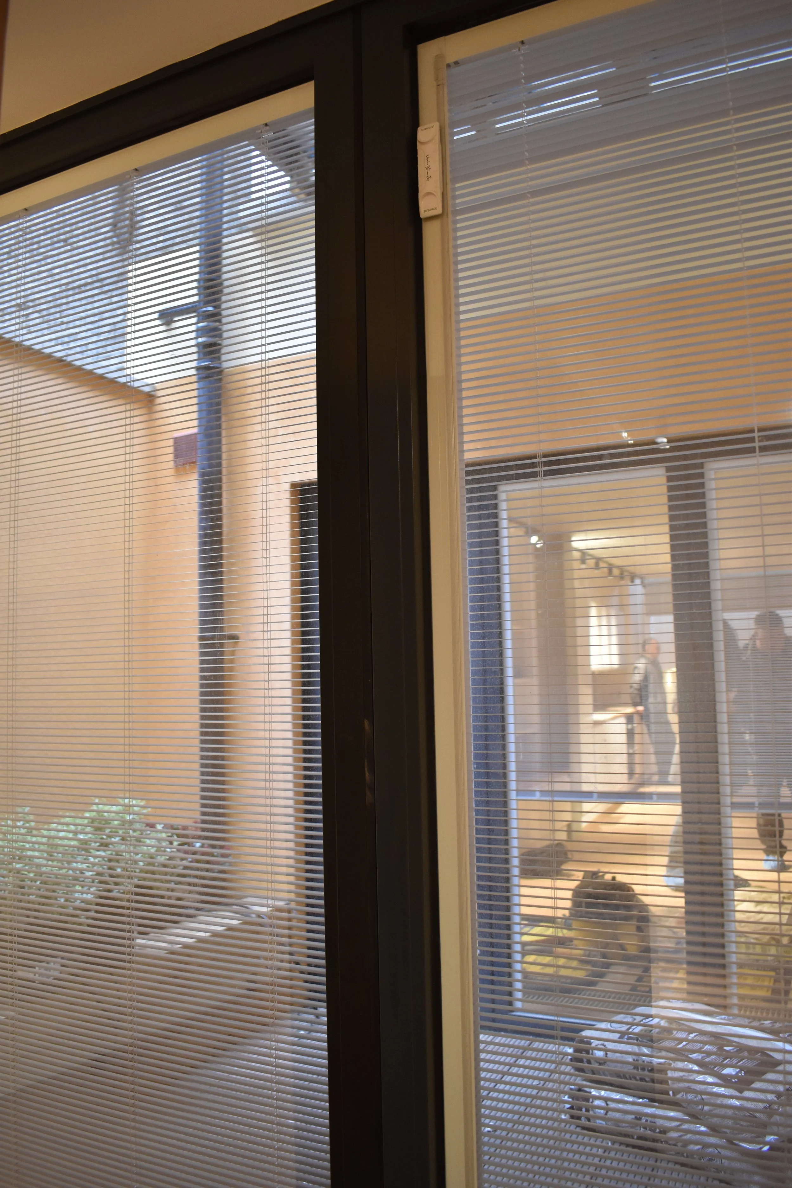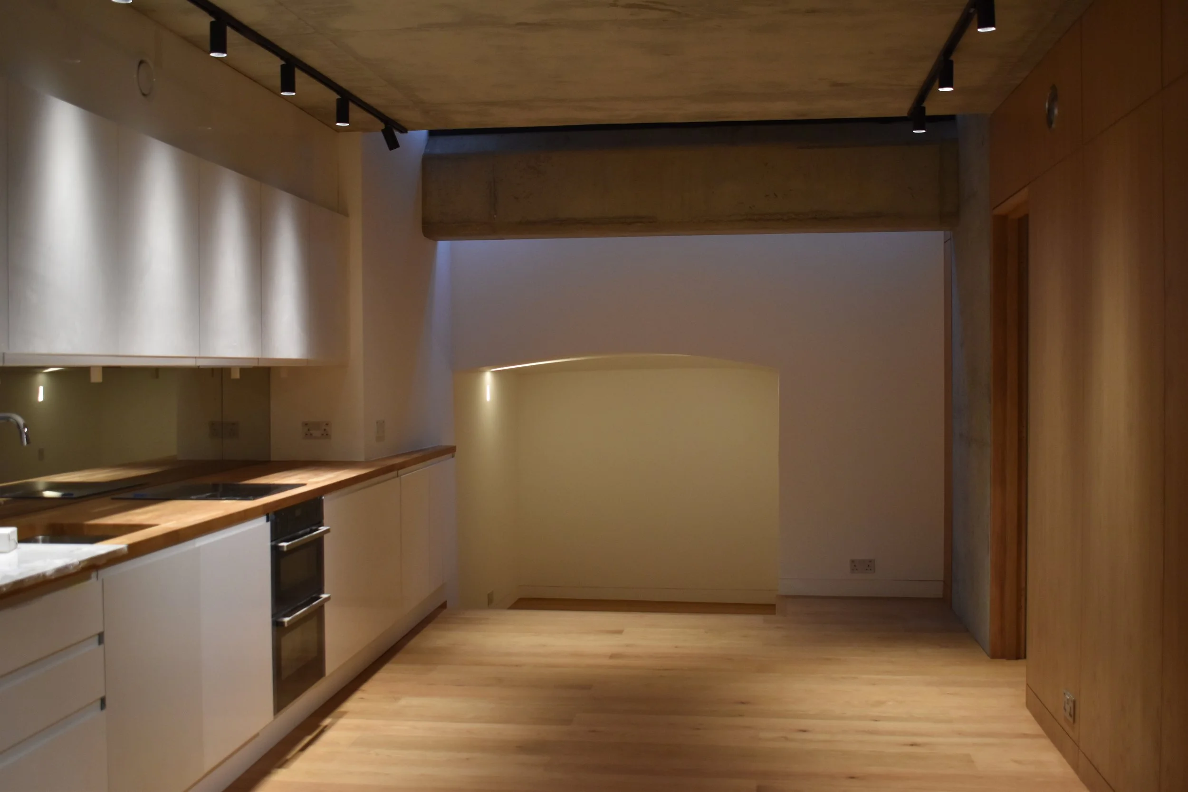
120 Talbot Road, Nottinghill
Design on this project commenced in 2019 (Pre-Covid) with the purpose of converting a valueless LGF/storage area into a desirable 2 bedroom apartment in this exclusive area. See before works Photo RHS.
Pure Structures Ltd were appointed by Sureform Construction Ltd to carry out the Structural/Civil Design which included replacement GF concrete slab, new basement slab, below basement drainage and strengthening of existing basement walls.
Our works included challenging temporary and permanent works arrangements to support a 4storey masonry entrance column being removed at LGF to provide a 2nd bedroom for the apartment.
During the course of the refurbishment, the team discovered an historic bread oven below the pavement, which was also able to be incorporated in the scheme as a ‘snug’-see main photo.
Our final involvement has been the design of a bespoke steelwork ‘floating’ staircase to street level entrance door at GL.
The project is now completed and available for rent commencing January 2024.


