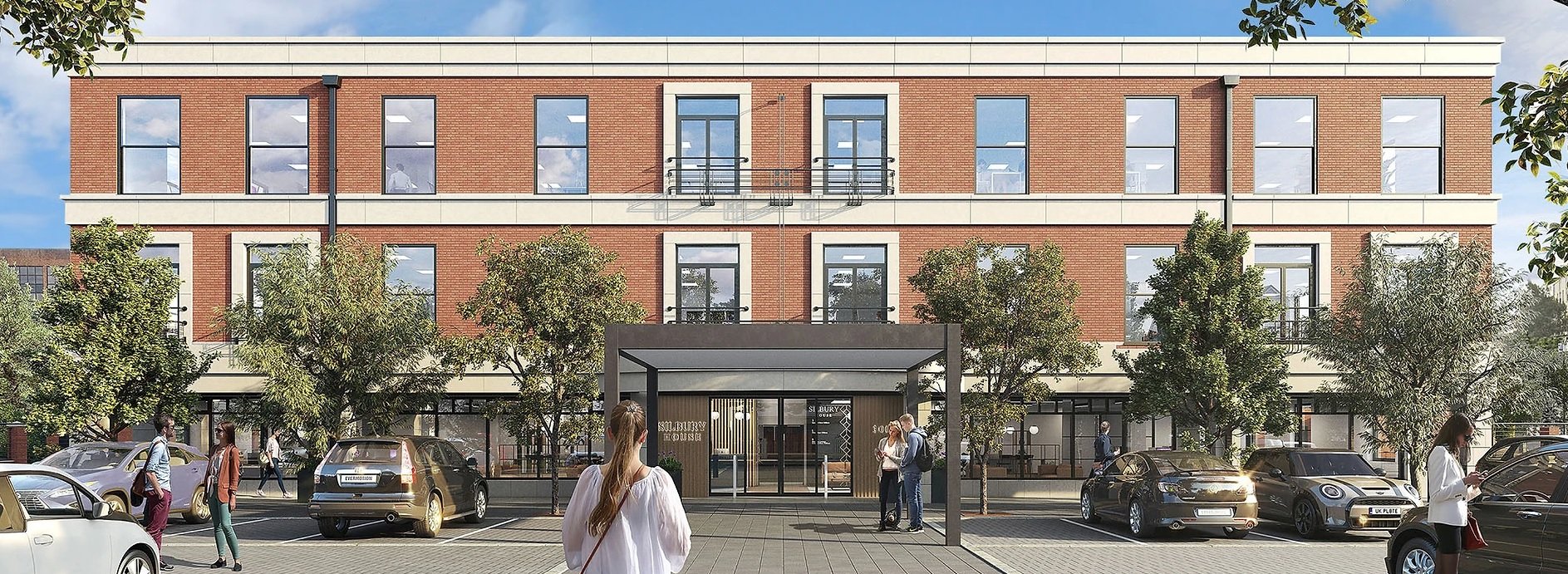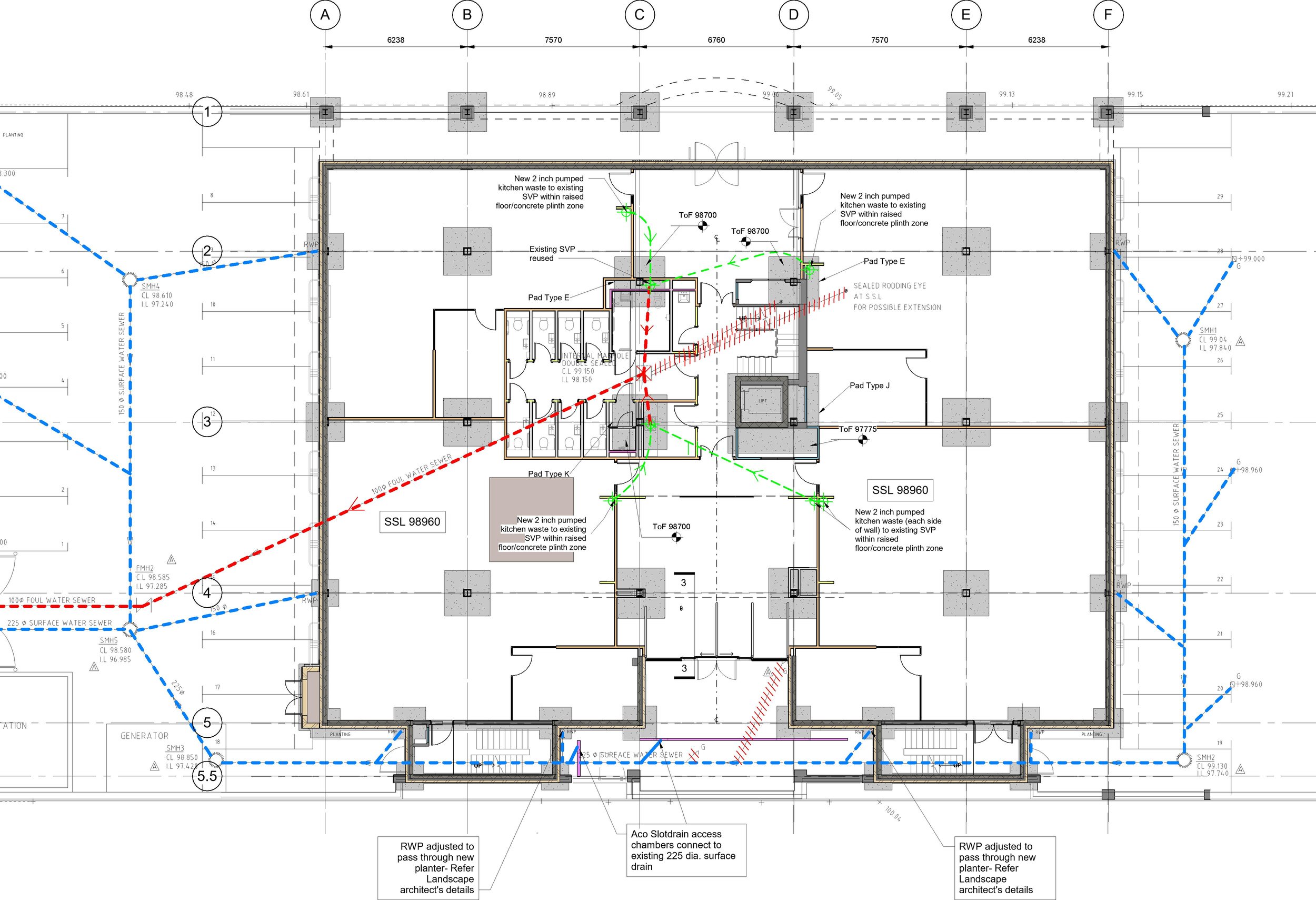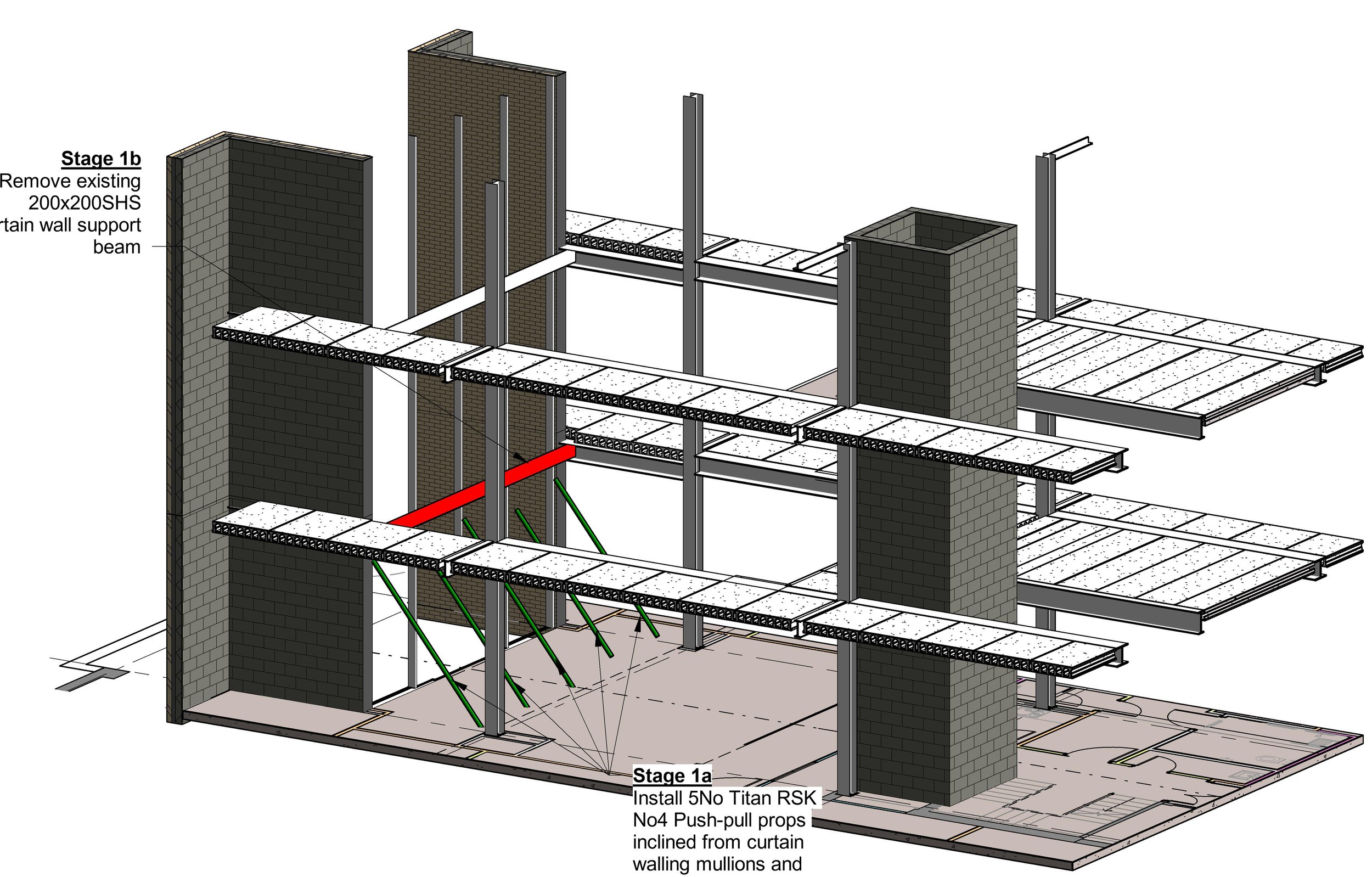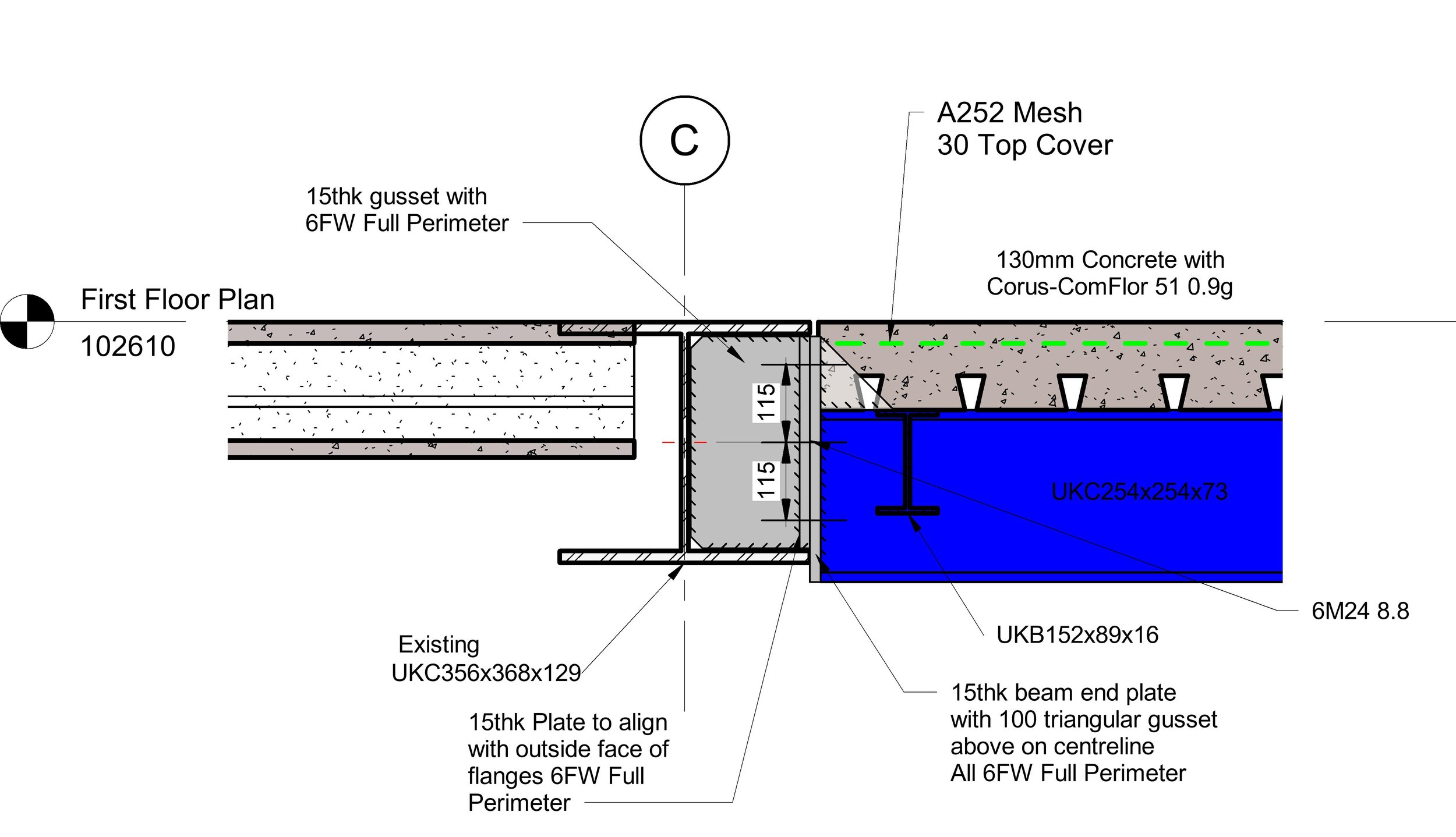
The project comprises the redevelopment of existing offices in central Milton Keynes to provide sustainable, state of the art office space.
The project involves a complete new fitout and MEP provision lifting the 1997 building to current building regulations.
Pure Structures Ltd were appointed by Thomas Sinden to carry out the Structural/Civil Design of the building.
The construction has embraced a holistic and responsible approach to Construction, recycling 2/3rds of the existing raised floor panels for the refurbished scheme.
The Structural design has included infilling an existing atrium at 2 levels and providing an additional 8% of lettable floor area.
Or responsibilities, typical for Thomas Sinden projects, has included our providing Temporary Works Design and Method Sequencing for the structural works. See Figure 1 to RHS indicating Method Sequence/Temporary Propping arrangement for for stabilizing the existing curtain walling system during atrium infill.
Other services have included fire protection evaluation of the existing steelwork frame, MEP builderswork, justification of roof mounted solar panelling and revised below ground drainage.
The project is due for completion in April 2024.





