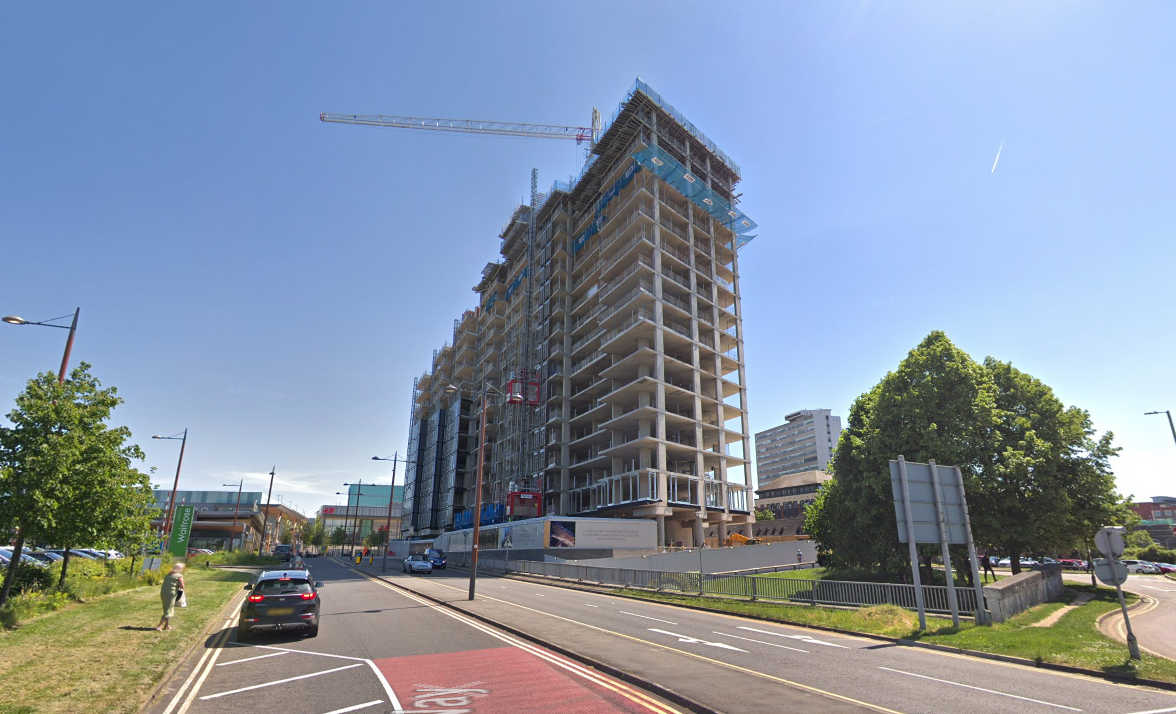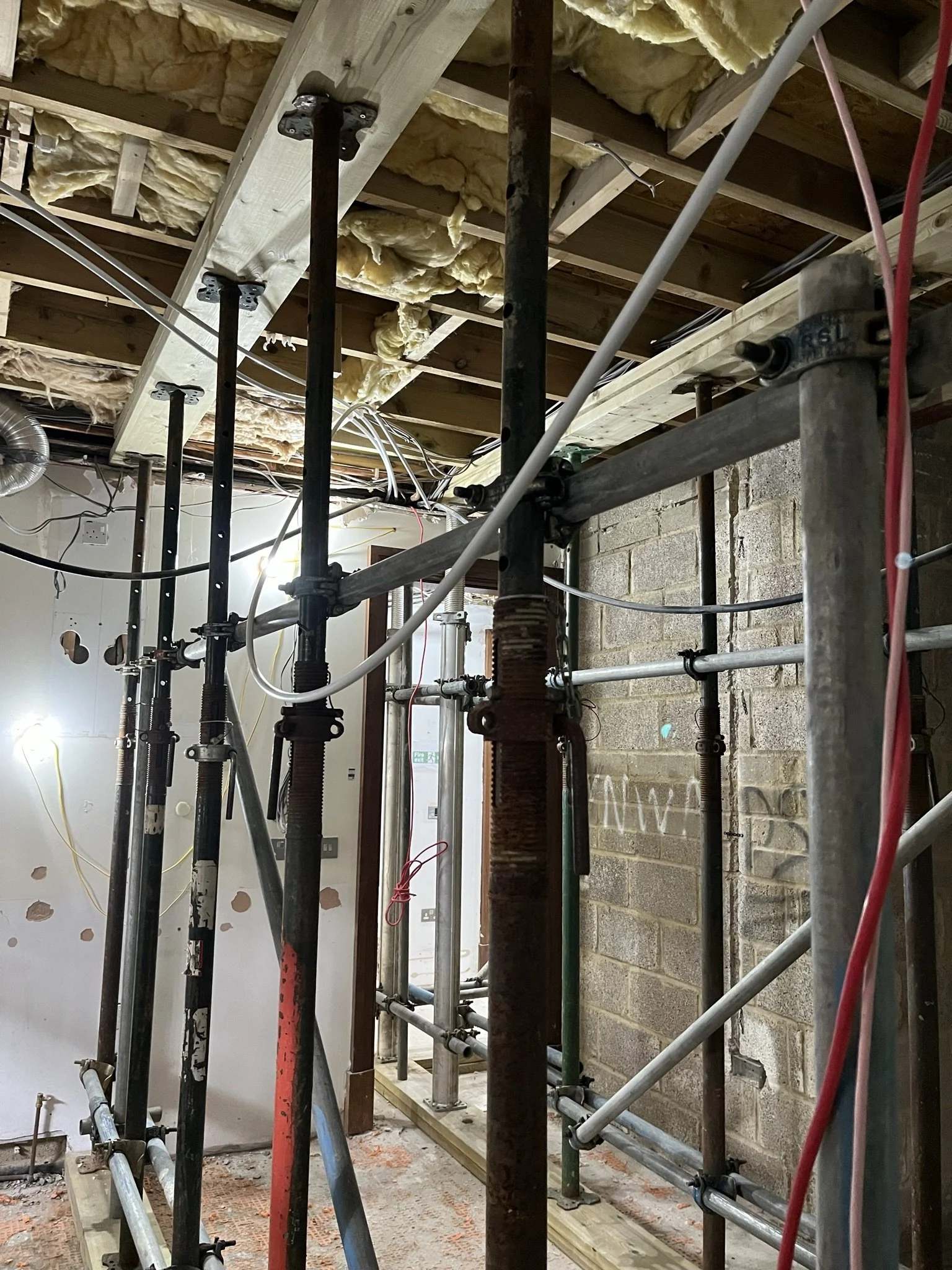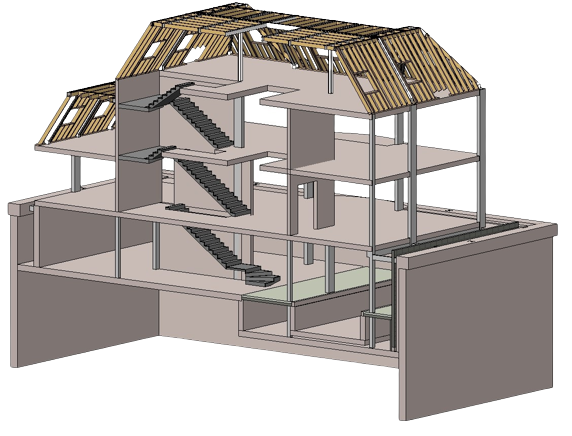
Structural Analysis & Design:
We offer a full range of analysis and design services including all forms of building structure, foundation systems and below ground drainage.
Our associated services include, structural surveys/inspections, expert reports, small works contract supervision, Flood Risk Assessments, works method sequencing and CAT 3 checking.
Whether you need a new structure or want to refurbish an existing one, we will help you to achieve solutions that are safe, durable and best value for money.
Civil Engineering Design:
We offer secondary road design (associated with a building development) including S38, S104 and S278 agreements.
Our expertise includes production of Highway Structures AIPs and the final design of footbridges and private road bridges.
Using Autodesk Revit, we offer cut & fill analysis and soils balancing and are able to optimise site material management.
We offer a full service of tracking/vehicle movement analysis for all types of vehicles.
Temporary Works:
We offer Temporary Works design services either as standalone or combined with our Permanent Works design services.
Our bespoke Temporary works design include:-
Basement propping systems
Facade retention
Bespoke falseworks and builders work propping (used in building refurbishments)
Tower crane foundations
Mobile crane operation
Carried out in accordance with BS 5975, our designs are developed using Autodesk Revit enabling us to present 3D views/sequencing of propping works which are readily understood by site teams.
Our services include Temporary Works Method Sequencing, Sign-off, review of sub-contractors Temporary Works designs and CAT 3 Temporary Works checking.
Digital Modelling:
We use latest BIM software for analysis, modelling and drawing production on all our projects.
We openly share our models with design teams and sub-contractors to ensure maximum collaboration and coordination.
As well as reducing errors and wastage, our collaborative approach, encourages team working and helps us to coordinate and track changes more easily and accurately.
Where we are employed to provide combined Permanent and Temporary Works design services, we use 3D model views to demonstrate key construction stages to assist in communication and understanding by site teams.




