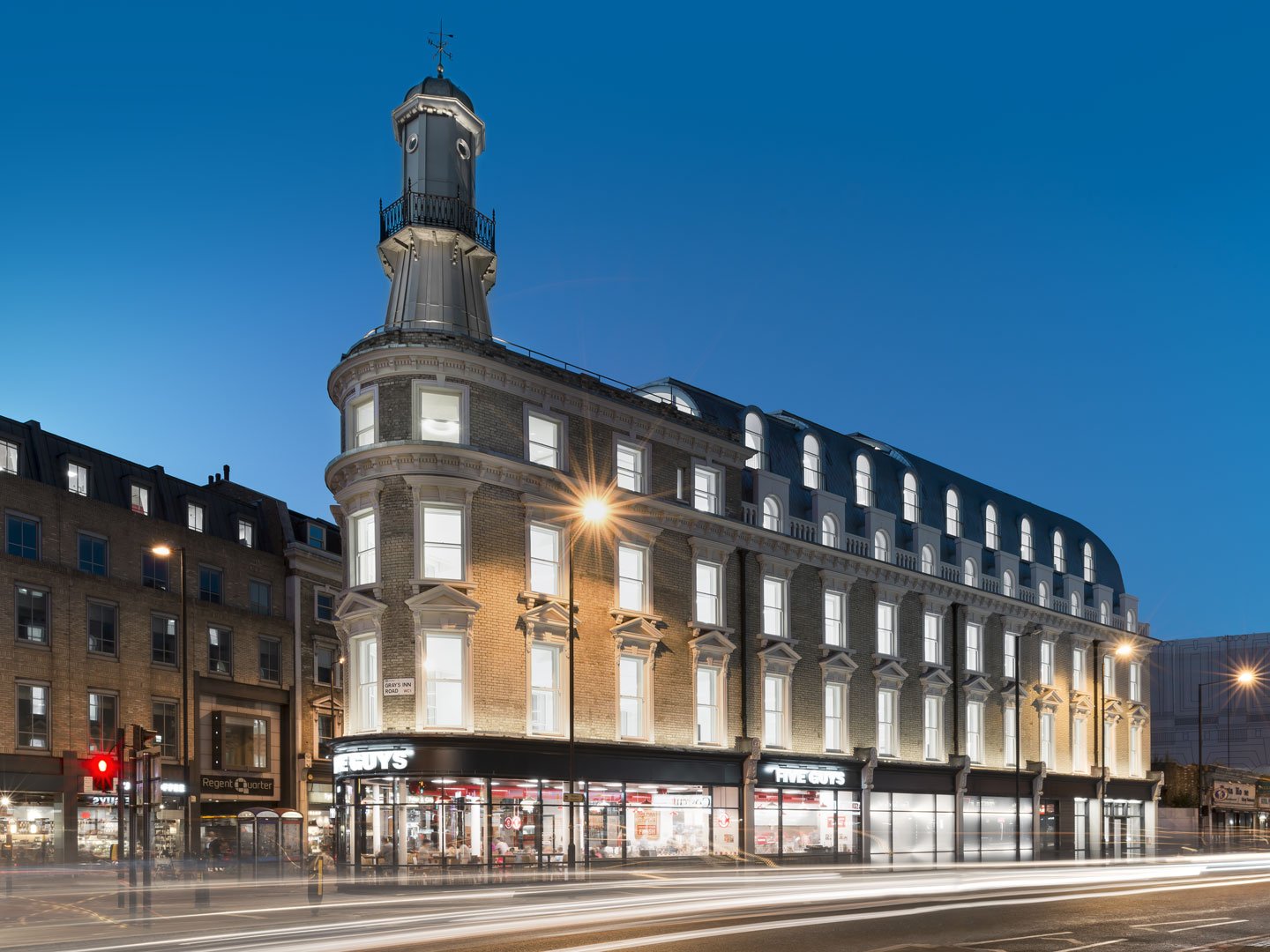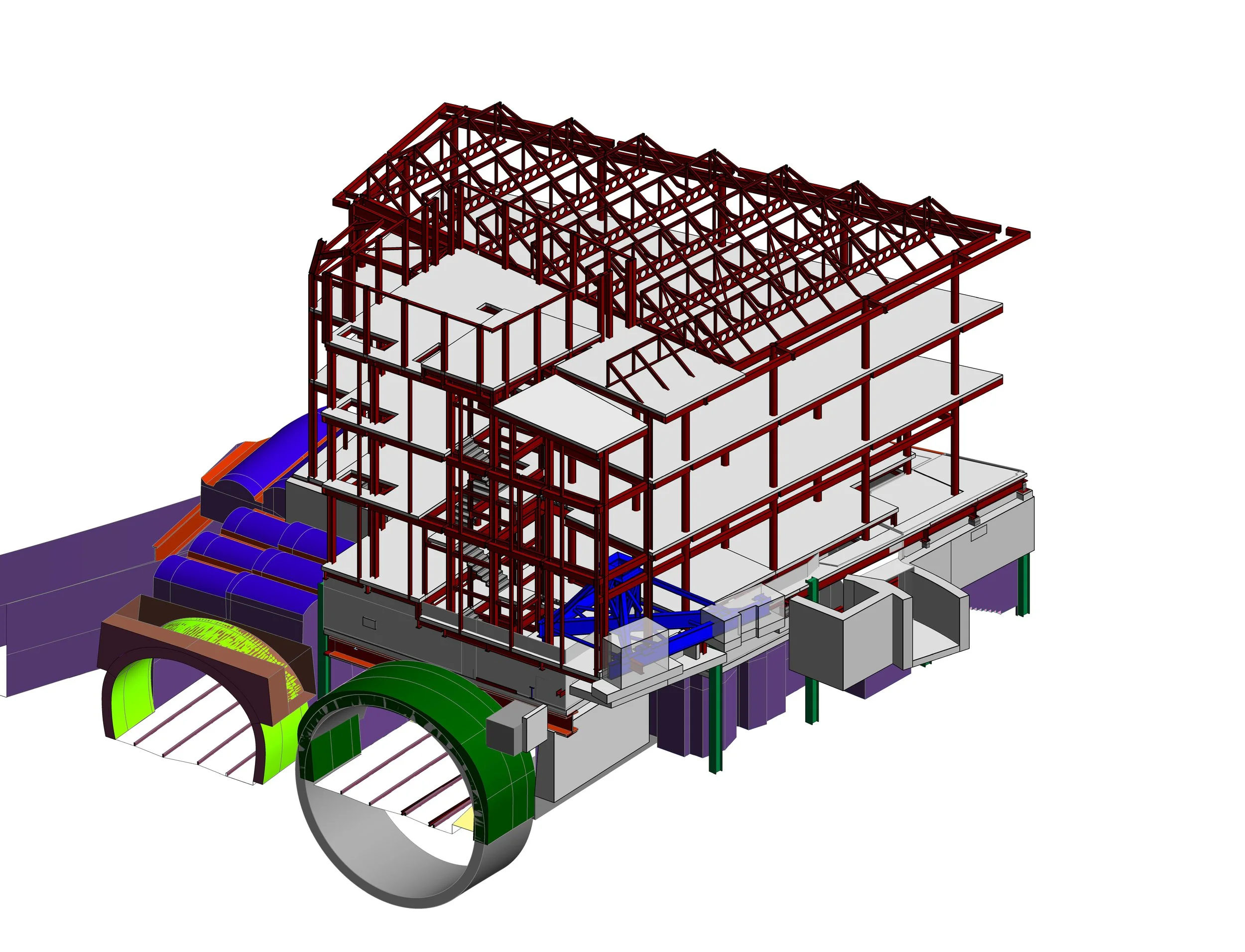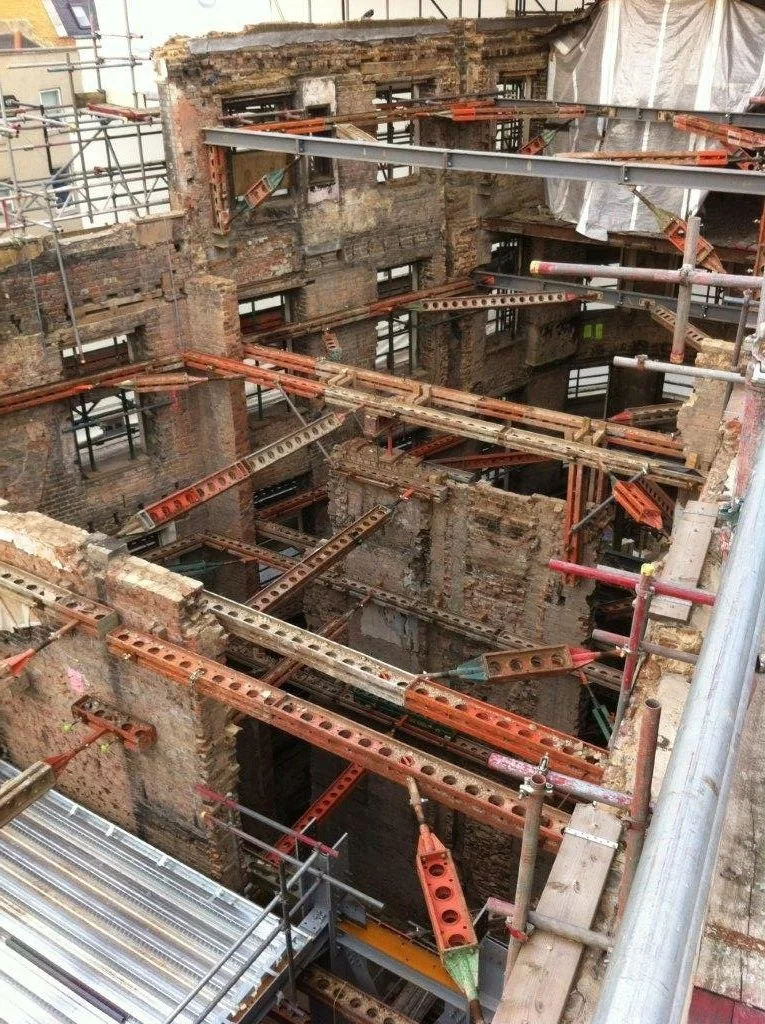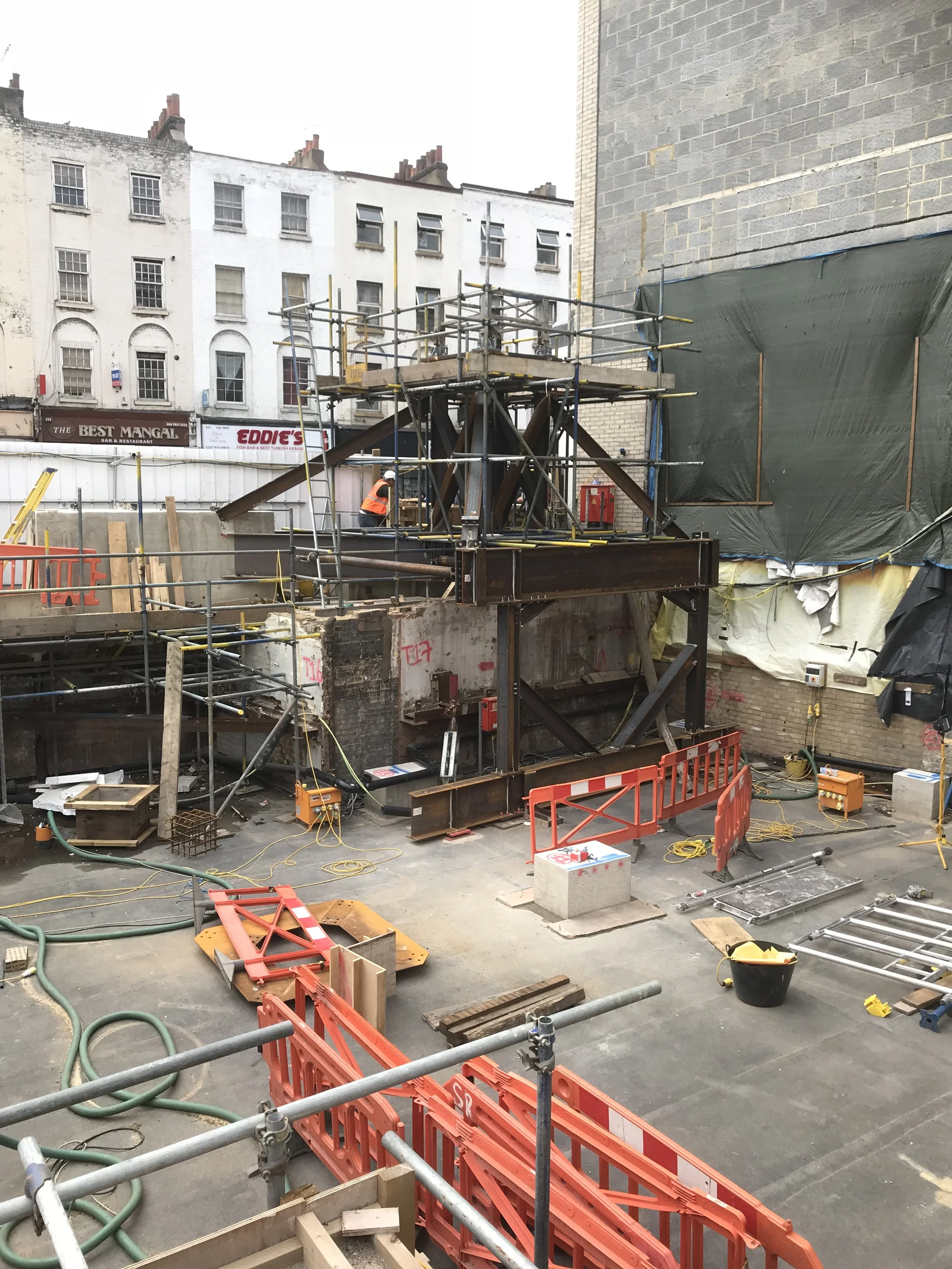
Lighthouse Kings Cross, London
As temporary works, they rarely come more complex than this one.
The lighthouse building was constructed Circa 1870 over two cut and cover tunnels now owned by LUL and NWR.
The existing construction comprised a terrace of buildings with masonry cross walls at approximately 6m centres supported off cast iron spreader beams onto the brickwork tunnel arches.
The construction method required maintaining positive load on the girder beams during demolition of the cross walls and replacement with new structure loadings.
Pure Structures role was been in carrying out temporary works design for the retention of the historic façade and Lighthouse structure during the re-development.
As part of this we have been central to finalising construction sequencing and the analysis working alongside Ramboll engineers and reporting of the monitoring regime agreed in advance with LUL and NWR.
Phase I of the project was complete in 2016.
As a result of our extensive knowledge of the building, PSL were appointed by MJ Murphy to carry out temporary works design for Phase II to the rear of the site.
The phase II works were equally challenging and required our designing a second tower crane foundation, this time part supported from existing cast iron tunnel lid girder beams supporting a former underground ticket office.
In carrying out the design, we coordinated Ramboll 3D structure with temporary works tower crane/foundation arrangement and linked to a 3D laser scan of the LUL tunnel below-see 3D photo.







