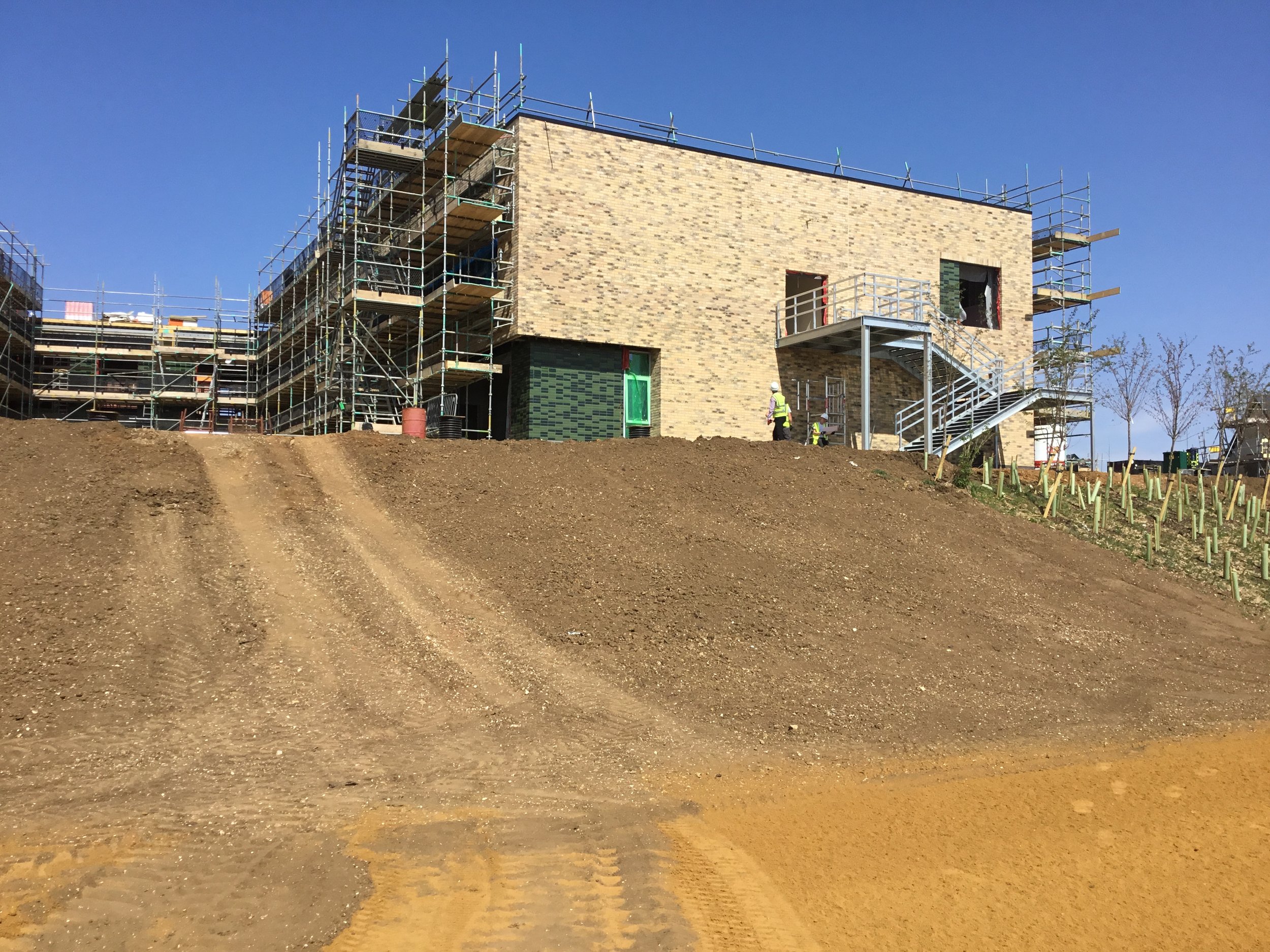
Avanti Meadows Primary School, Bishop’s Stortford
The Bishop’s Stortford North Primary School is a new 3FE Primary School on former council allotment site as part of the Bishop’s Stortford North development.
PSL were appointed by Balfour Beatty Construction to carry out full Structural and Civils design services.
The site, accessed from the Farnham Road, has significant topography (approx. 12m top to bottom) requiring us to carry out large-scale balanced cut and fill exercises to provide upper terrace (school) and lower terrace (playing fields).
The building structure comprises a structural steelwork frame with PC wide plank floor being provided at GF (suspended) and FF.
The building envelope comprises an SFS system with external brickwork cladding.
A previously undeveloped site, the development has included the installation of 24-hour foul storage (90 m³) with pumped rising main to public drainage at the head of Rye Street (northern extents of the town).
The surface drainage system incorporates SuDS permeable pavements, open surfaces and balancing pond/restricted outfall to existing tributary of the River Stort.
The development achieved practical completion in August 2020.






