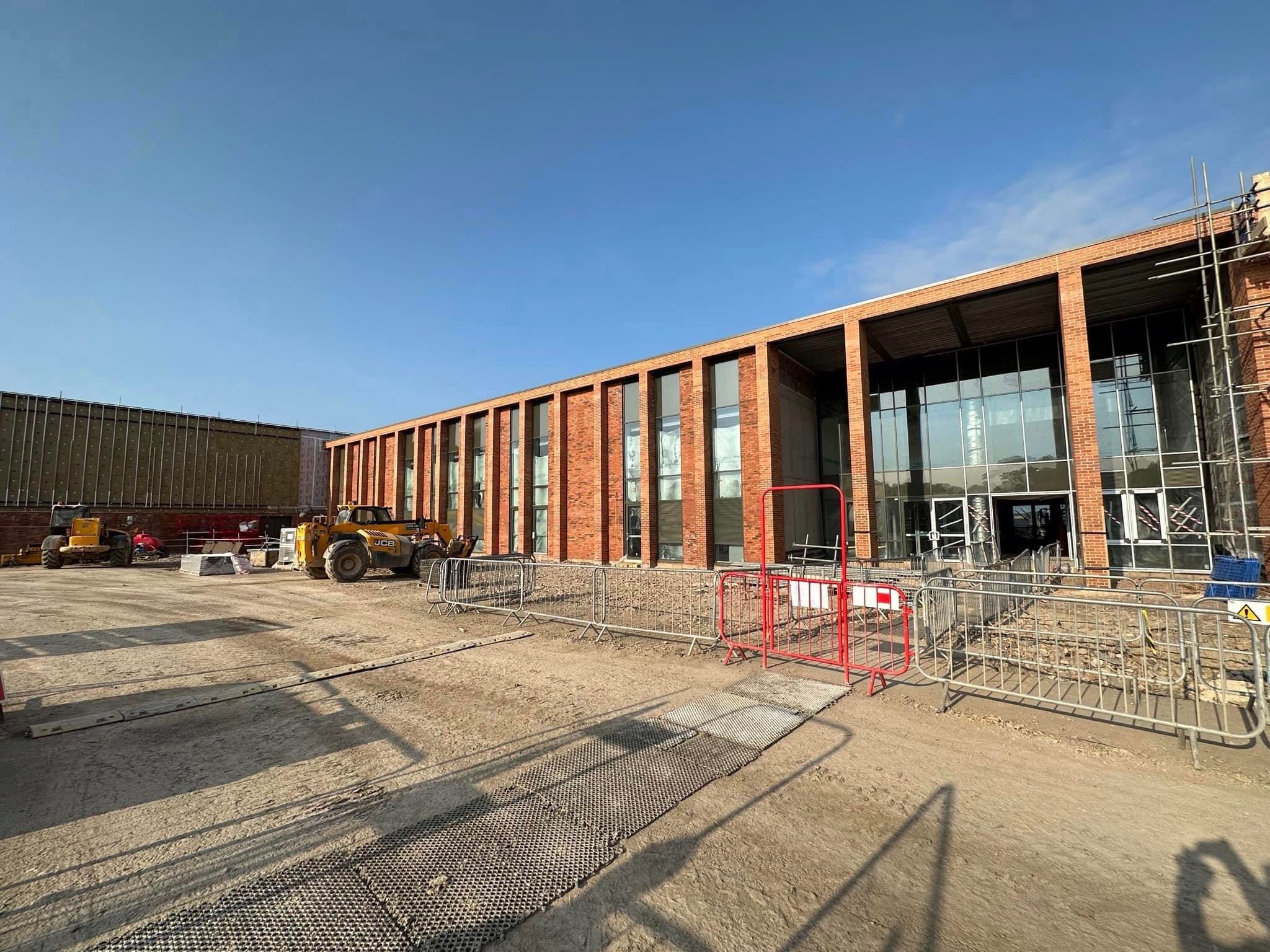
Avanti Grange Secondary School, Bishop’s Stortford
The Avanti Grange Secondary School, with a budget of £32 million, is set to accommodate 1,200 pupils and serve the communities of Stortford Fields and St Michael’s Hurst. The school spans an expansive 11.4-hectare site, straddling both sides of the A120.
This contemporary-designed educational facility features a two-storey concrete frame structure with brick façades. The southern section of the split-site development houses the main school campus, characterized by a linear layout and a central, full-height glazed spine that seamlessly connects classrooms, breakout areas and communal spaces. Notably, the school boasts a spacious sports hall and a floodlit Multi-Use Games Area (MUGA), complemented by large car parking and drop-off zones.
The Project civils design includes a SuDS drainage system which incorporates a feature attenuation swale with a restricted outfall as part of the landscape/amenity arrangement. Additionally, the school’s commitment to sustainability is evident through the installation of a roof-mounted Photovoltaic (PV) array.
For access to the northern campus zone, a new 30-meter span steelwork pedestrian link bridge will span the A120. On the northern side, the school will feature five grass sports pitches, terraced across three expansive areas. A meticulous cut and fill exercise has levelled the difficult terrain, utilizing retained materials to shape the pitch terraces.




