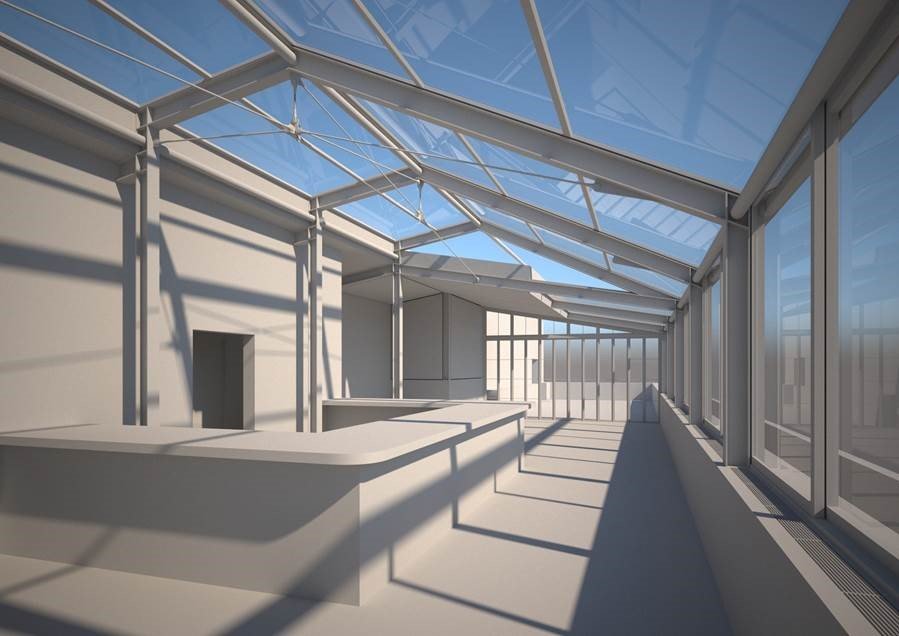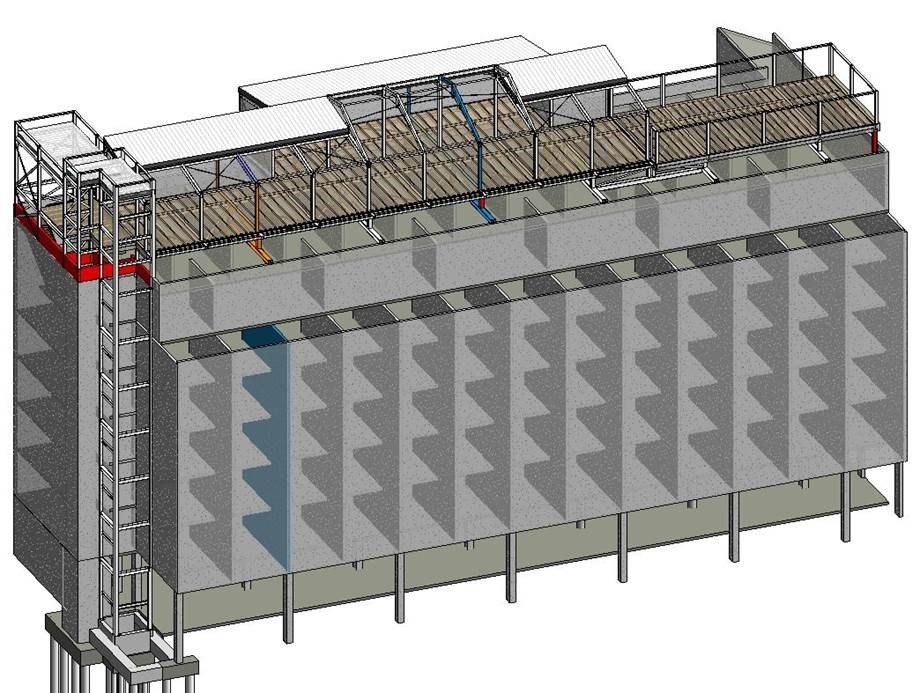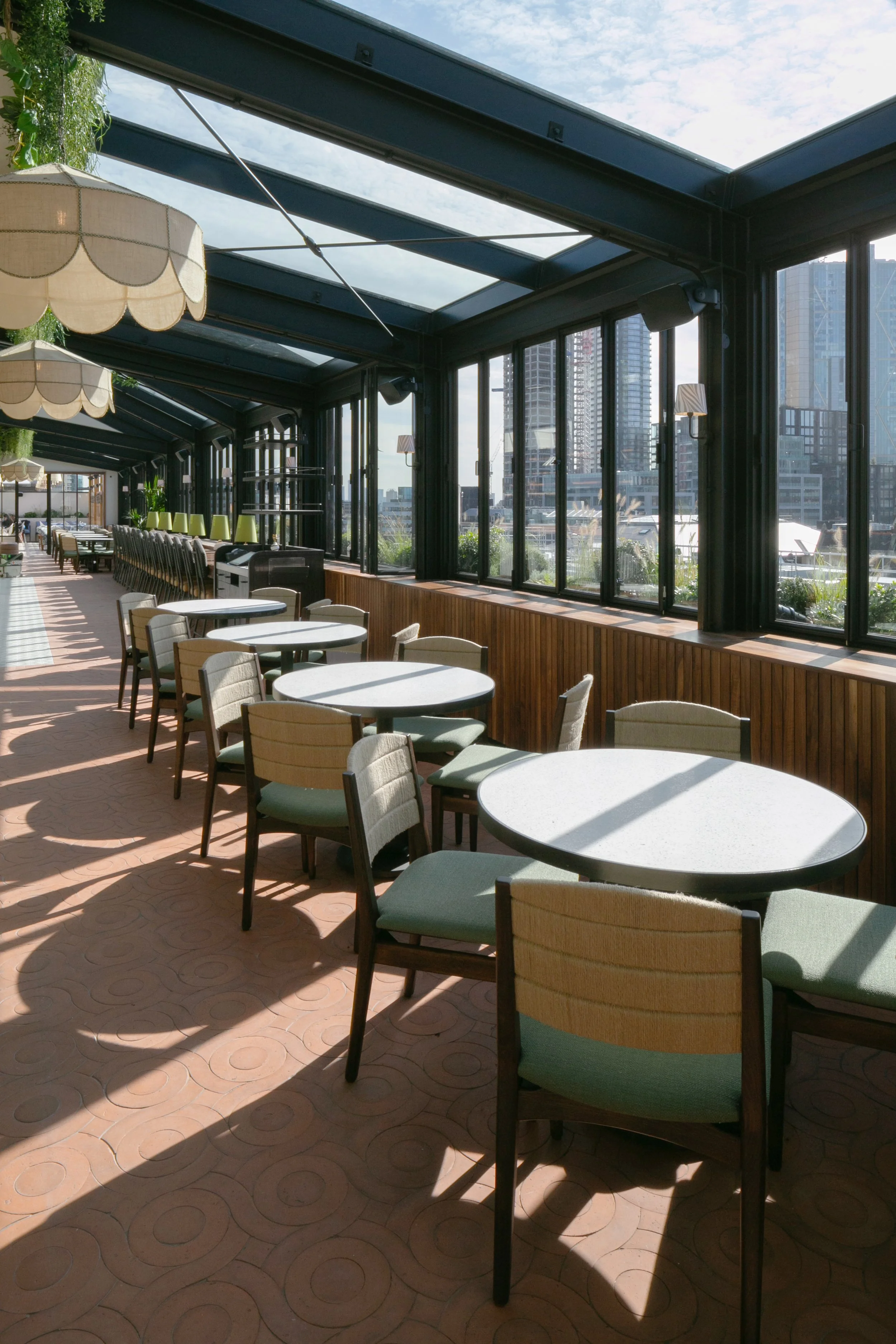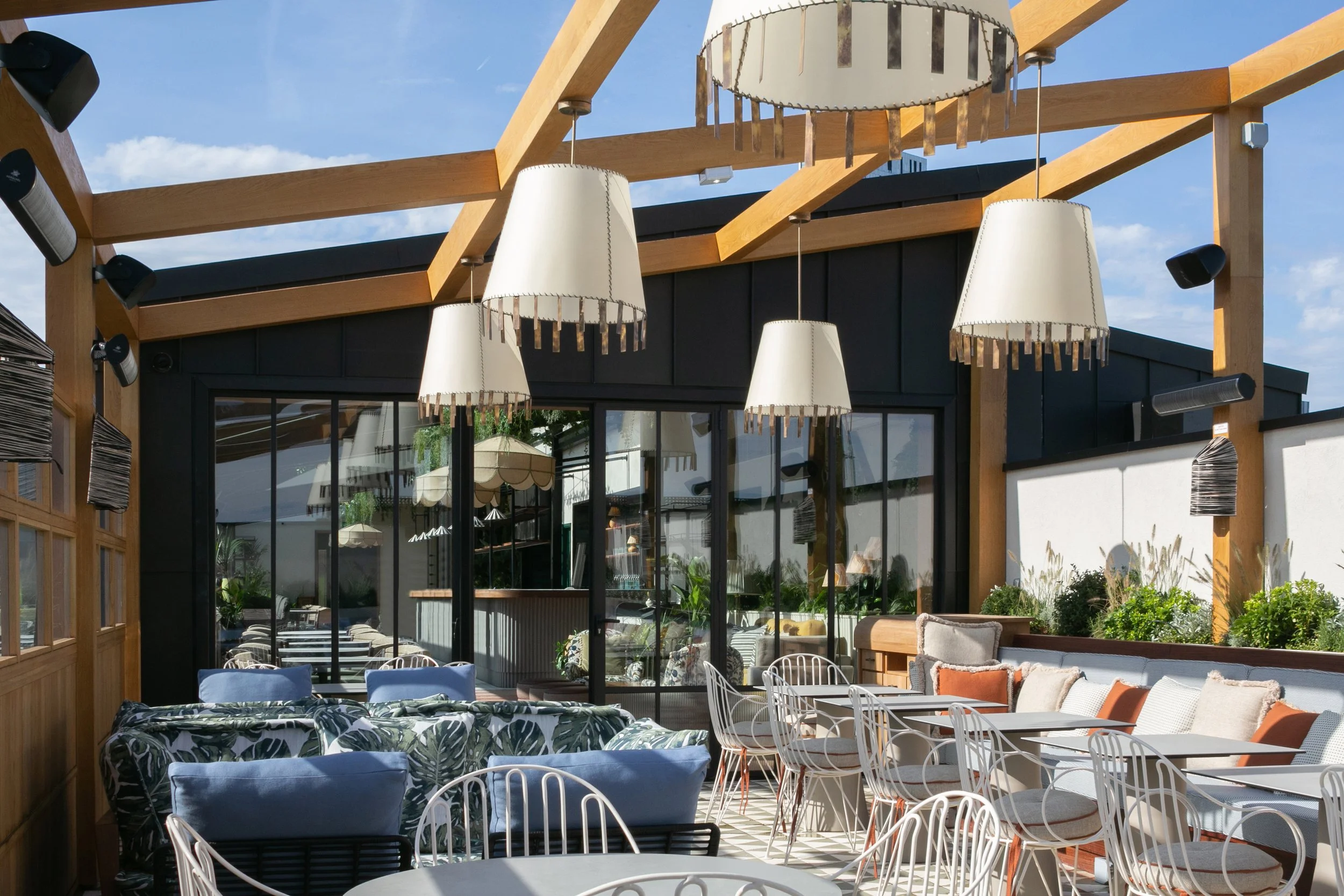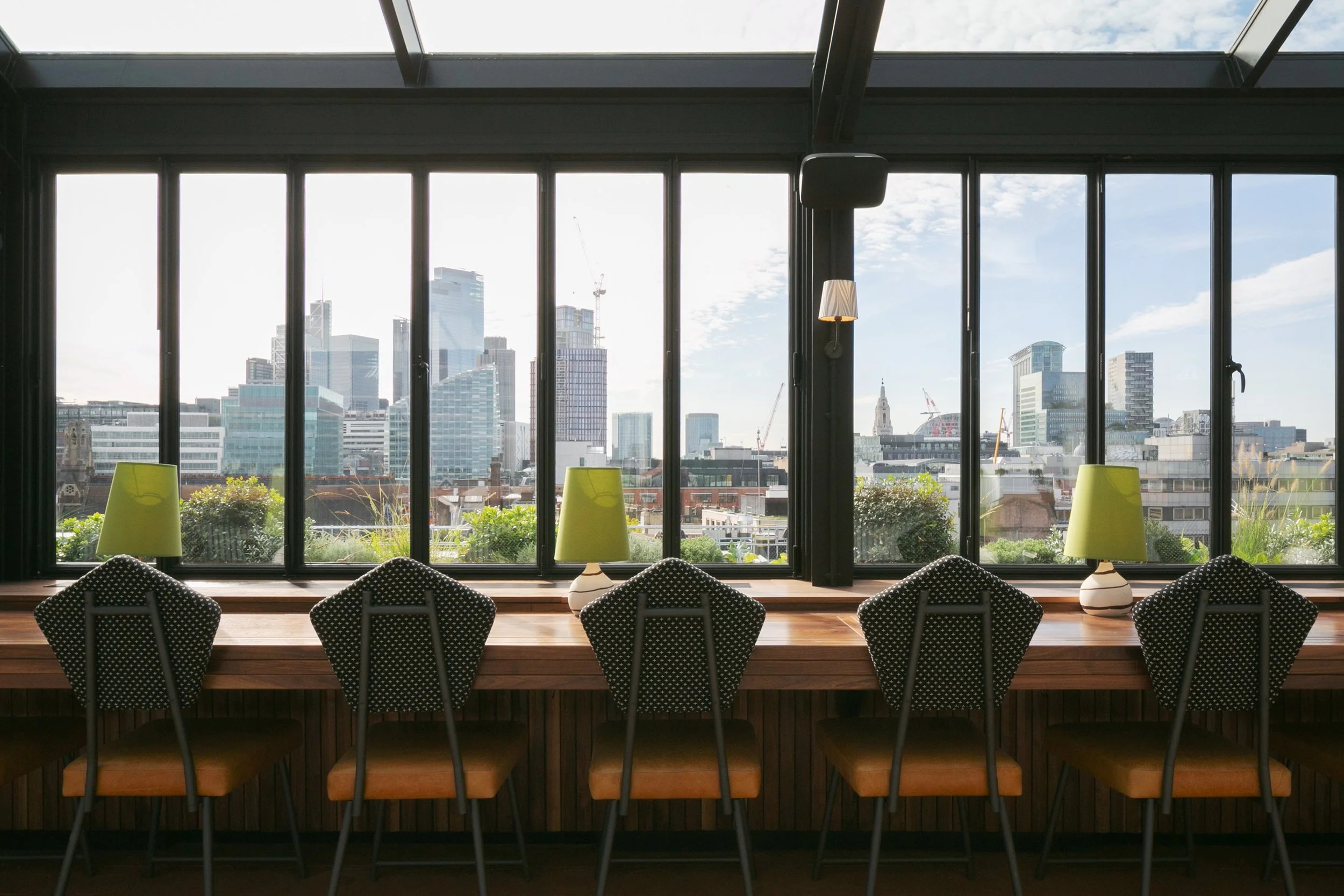
Hoxton Rooftop Bar
The Hoxton Rooftop Bar comprises a new Level 8 floor on top of the Willow Street wing of the existing hotel*.
The works included the extension of an existing internal lift/stair core and the construction of a new external lift shaft enabling the bar to operate as an independent venue to the hotel.
The proposed structure was a structural steelwork frame, supported by steelwork stubs bearing onto plinths positioned concentrically to the PC wall structure below the existing roof, and elevated 1.3m above the roof, to allow for the existing roof services to remain in use.
Where direct load paths were not possible, reframe beams were provided, which were supported by ‘hung’ brackets, directing the vertical loads through the PC wall parapet extensions directly into the walls below.
The structural frames were simply designed with vertical stability being provided by crossed flat bracing generally located in the plane of external walls, and moment frames elsewhere. Plan bracing in exposed locations was provided by exposed/feature tension cables to the front of the bar and SHS sections to the rear
*The original hotel designed by PSL and built by Bowmer & Kirkland during 2004 comprised a PC ’flat pack’ system by Bell & Webster concrete supported off RC reframe slabs at 1st FL.

