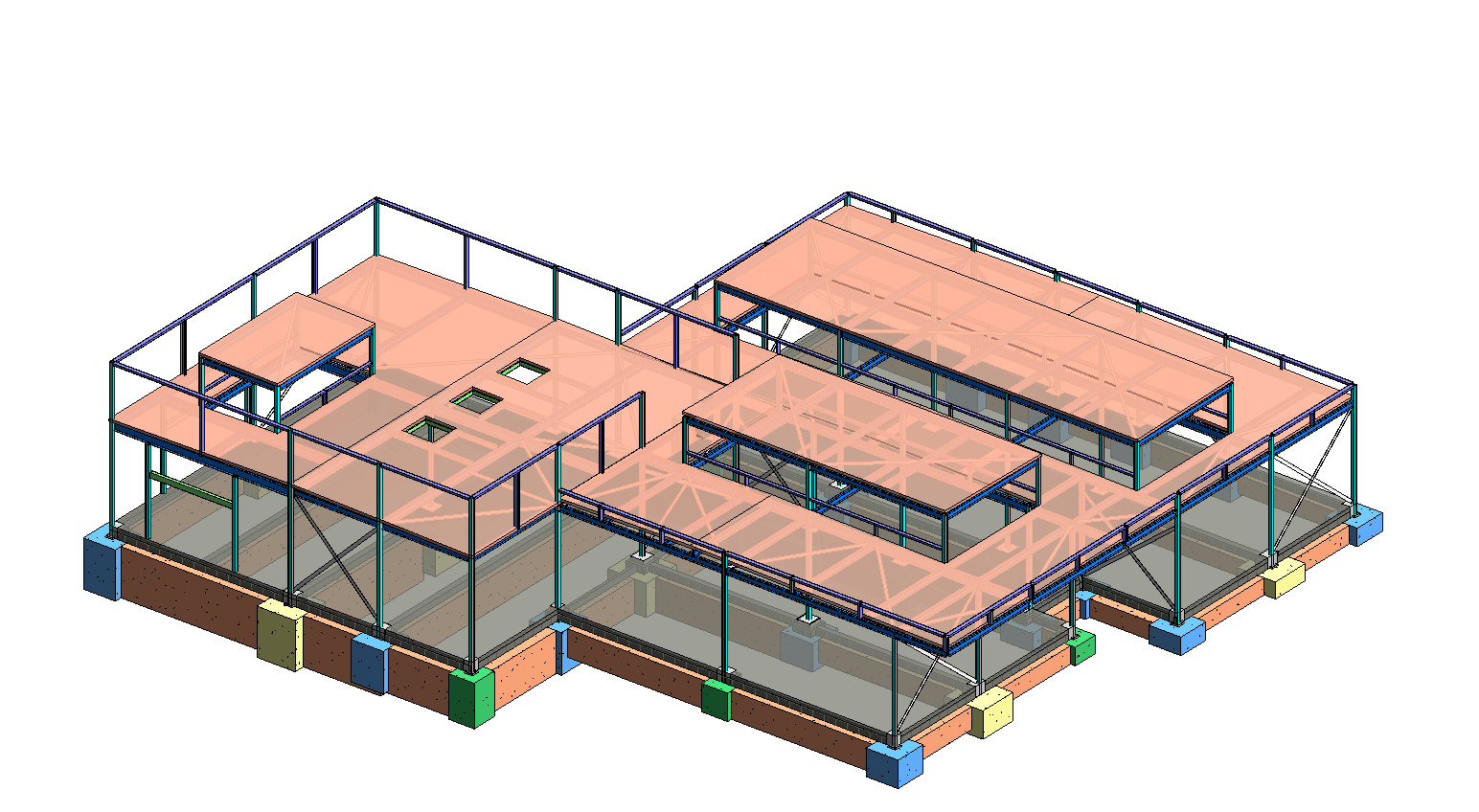
Colegrave Primary School, Stratford
The Colegrave Primary School Expansion Project aims to enhance educational facilities by expanding the existing school from three forms of entry to four. Located in Stratford, this development will provide additional space and modern amenities for students and staff.
The project involves the construction of a new single-storey building with key stage 2 classrooms, a visitor entrance, and a community/life skills room.
PSL were appointed by Thomas Sinden to carry out full Structural and Civils design services.
The building structure comprises a structural steelwork frame with raised light boxes and a PC wide plank floor being provided at GF (suspended).
The building envelope comprises an SFS system with external brickwork cladding.
Infrastructure considerations include a new highways crossover and separate Surface Water (SW) and Foul Water (FW) connections.
The development is scheduled to commence construction in the Summer of 2024.



